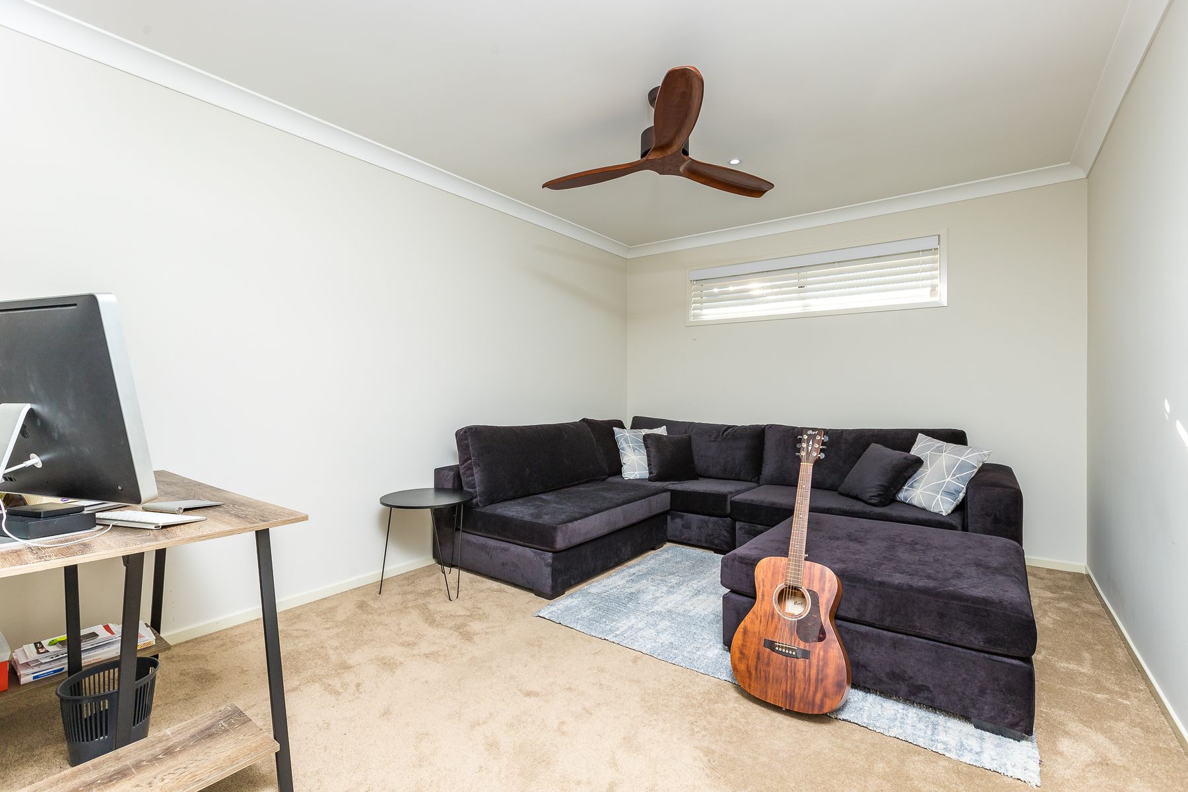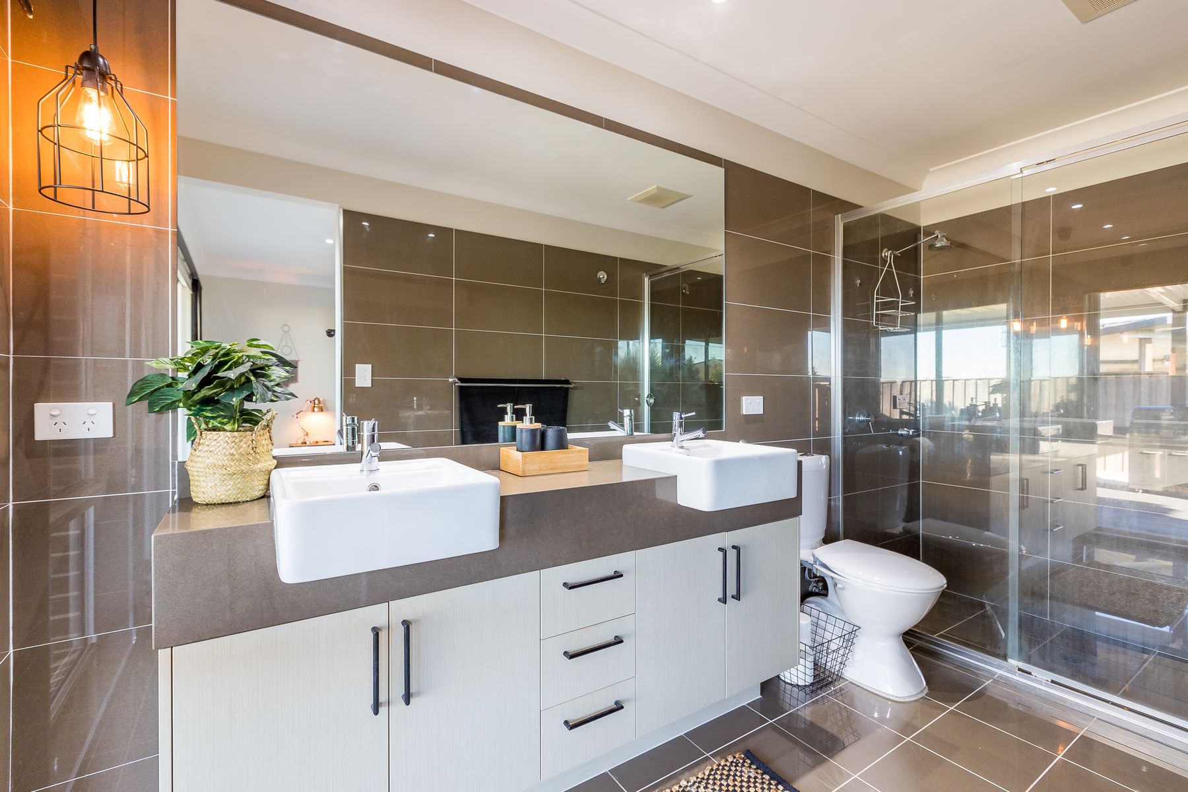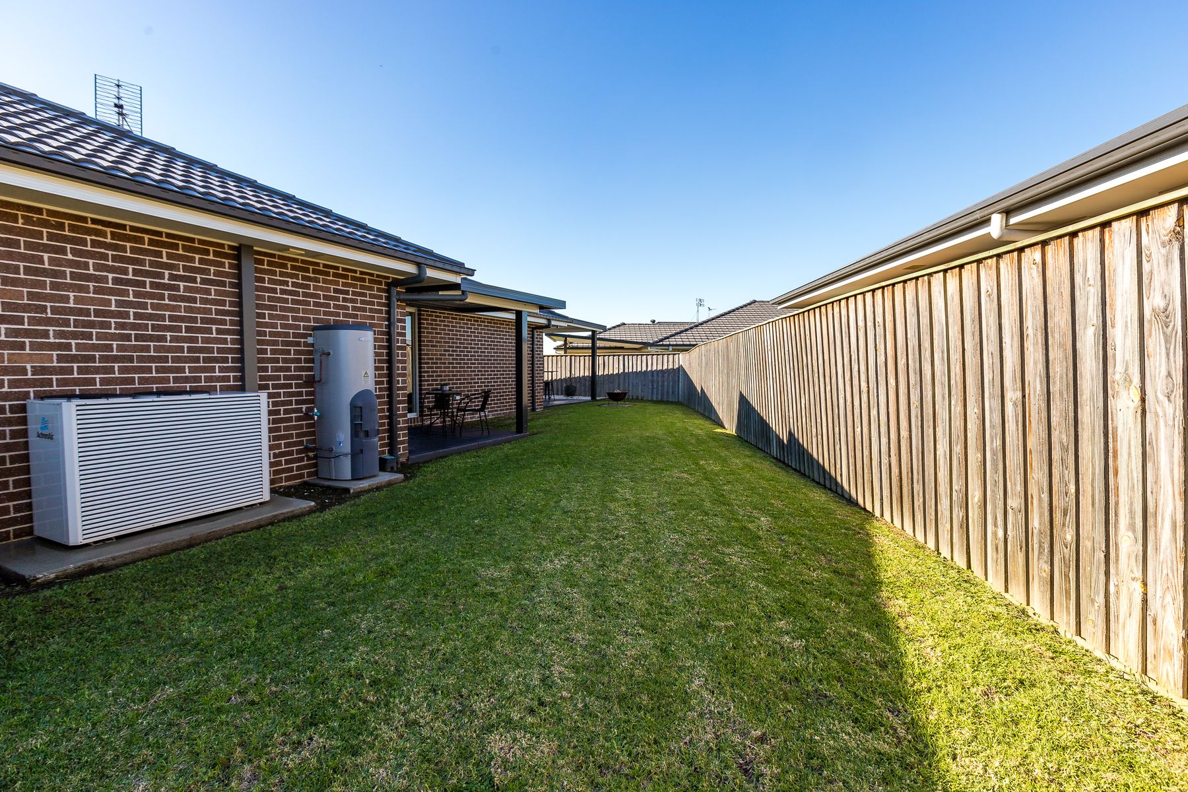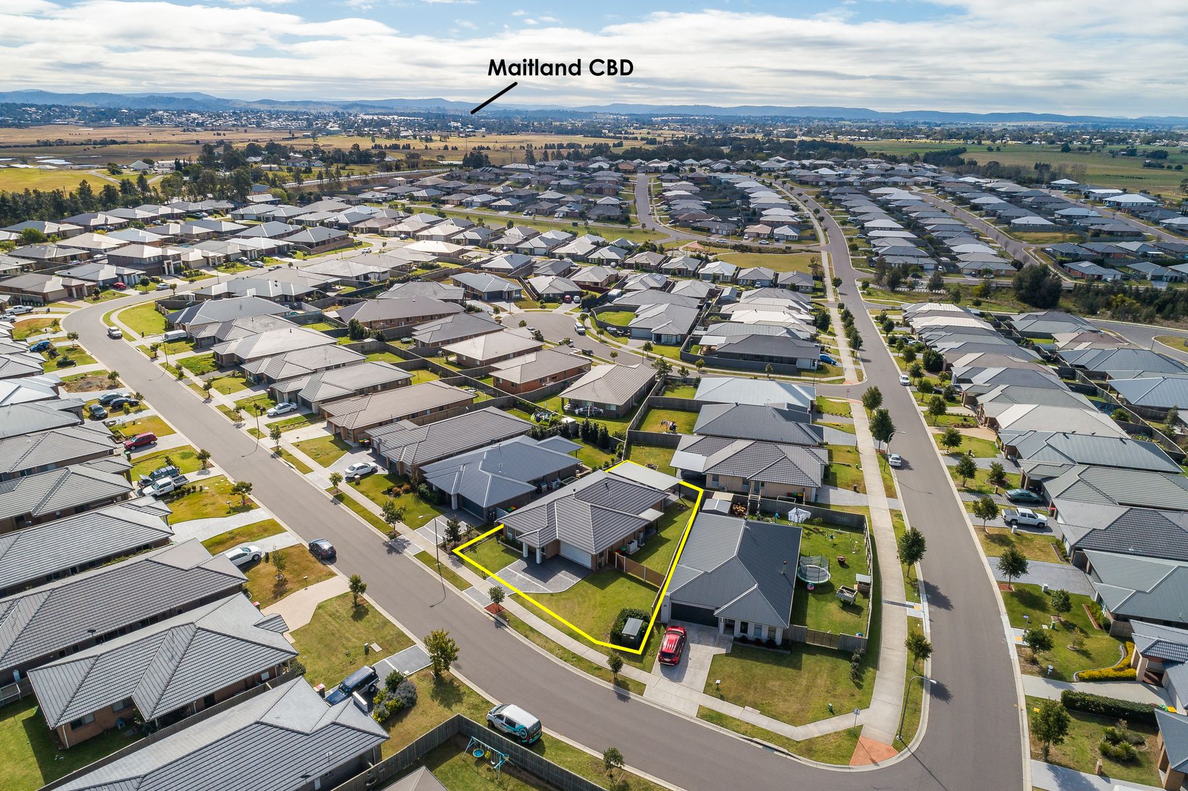Property Gallery
$535,000
WHEN STYLE AND DESIGN MATTERS!


______________________________________________________________________________________________________________________________________
Bedrooms |
Bathrooms |
Car spaces |
Land size |
3 |
2 |
2 |
629 sqm |
Description
When Style & Design Matters!
Anyone who’s ever built a house knows the flood of joy and relief that hits when you finally put your key in the door and walk into your brand-new, completely finished home! Well we’re here to give you that feeling without the heartache of the build!
It’s with great excitement and pride we open the doors and welcome you in to take a good look at 29 Evergreen Way Gillieston Heights! Fresh as a daisy and just 4 years young, this home boast’s a sleek modern design with a funky industrial flavour that we know you’re going to love!
Moving through the front door of this home, you are greeted with a natural flow as you move past bedroom one and two, both of which are generous in size. With the main bathroom designed for ease of access, it features a bath and shower amongst a desirable colour combination! Beyond this, you enter the hub of the home with an airy open plan living and dining space, marvelled by the gourmet style kitchen that features all the mod cons such as the 900mm stainless chef’s oven, gas cooktop, stone benches and stylish pendant lighting!
Outside of this, add the extra bonus of a great sized separate media room which could most certainly double as fourth bedroom if required, the master suite is grand in proportion and offers a unique design with large walk-in robe and a great sized en-suite.
Once outside, it is easy to see why this home is perfect for entertaining, with its private alfresco area featuring a water feature as the main back drop and space to have all your friends and family over for whatever the occasion calls for!
This home is immaculately presented and discerning buyers should be quick to act! Contact our team today to book your private inspection.
Further features of this property include:
- Three bedrooms with built-ins
- Master with WIR, en-suite and external access to the rear alfresco area
- Open plan living / meals / kitchen zone
- Walk- in pantry / storage
- Separate media room, could also double as a spacious 4th bedroom
- Quality stainless steel appliances inclusive of dishwasher and 900mm gourmet oven/cooktop
- Industrial fixtures and fittings throughout, inclusive of pendant lighting to the kitchen
- Zoned ducted air conditioning for all year round comfort
- Modern and sleek design
- Tiled living / hall areas
- Grand alfresco area with water feature
- Second outdoor undercover sitting area
- Internal laundry and separate walk-in linen
- Double remote garage with internal access
- Fully fenced yard with the potential for side access and further car accommodation subject to council approval
- Home security system
- Landscaped gardens
- External fire pit, perfect for toasting marshmallows
- Manicured lawns
- Just 5 minutes to Maitland CBD and 7 Minutes to the Hunter Expressway
This property is proudly marketed by Patrick Howard, Jade Tweedie and Angus Lathan of Team P.A.T, contact 0408 270 313, 0488 141 119 or 4933 5544 for further information or to book your onsite inspection!
" First National David Haggarty, We Put You First "
Agent Declares Interest
Disclaimer: All information contained herein is gathered from sources we deem to be reliable. However, we cannot guarantee its accuracy and interested persons should rely on their own enquiries
Property Inclusions


Front
Brick façade
Tile roof
Concert drive way (grey)
Double remote garage
Timber / metal letterbox
Timber slat fencing with side walk thru access
Manicured lawns
Landscaped garden
Front Bedroom
2 x double power point
Built in robe
Timber industrial style ceiling fan
Ducted air vent
Cream carpet
Off white walls
White ceiling
Triple vertical ceiling to floor windows
White blinds
Main Bathroom
Modern brown tiles / mirror finished
Single window
Water closet
Bath
Shower
Double power point
Towel rack
White ceiling
Industrial light fitting
Second Bedroom
2 x double power point
Single wide window
Timber industrial style ceiling fan
Ducted air vent
Cream carpet
Off white walls
White ceiling
Kitchen
Waterfall bench top
Soft catching / closing doors and draws
Large double stainless steel sink
Laminate doors and black handles
Large stainless 5 burner 900mm gas top – Blanco Chef’s Oven
Stainless dishwasher
Industrial pendant lighting
2x double power point
Stone benches
Tiled floors
Ducted air vent
Stainless range
WI pantry / storage
Laundry
Large laundry sink
Storage cupboard
External access
Double power point
Tiled floors
Media Room / or 4th Bedroom
2x double power point
Antenna TV connection
Ducted air vent
Cream carpet
Off white walls
White ceiling
White blind
Timber industrial style ceiling fan
Open Plan Living / Dining
Grey tiles – mirror finish
3x double power point
Antenna TV connection
Large glass sliding doors to rear / side – external access
Roller blinds
WI linen storage
Ducted air vents
Timber industrial style ceiling fan
Industrial style shelving / wall hooks
Master
3x double power point
Antenna TV connection
Walk in robe
Timber industrial style ceiling fan
Ducted air vent
Cream carpet
Off white walls
White ceiling
Rear external sliding doors to alfresco
Master En-suite
Large shower
Glass screen
His and her two tone vanity
Water closet
Brown tiles mirror finish
White Ceiling
Two double power point
Industrial light fitting
Outside Rear
Water Tap
Double power point
Switch lights
Concrete flooring to alfresco area
Water feature
Landscaped gardens
Manicured lawns
Fire pit
Grand alfresco area
Timber fencing
Second small alfresco / sitting area to side
Extras
Council rates: $522 per quarter
Water rates: $258.71 approx. per quarter exc. Usage
Estimated rental: $440 - $450 per week
Land size: 629 sqm
Comparable Sales
| Address | Bed / Bath / Car | Land Size | Sale Date | Sale Price |
| 3 Acmena Street | 4 / 2 / 2 | 615m2 | July 2019 | $525,000 |
| 28 Crestview Street | 4 / 2 / 2 | 570m2 | May 2019 | $535,000 |
| 13 Juniper Street | 4 / 2 / 2 | 472m2 | August 2019 | $555,000 |
| 12 Northivew Street | 4 / 2 / 2 | 610m2 | July 2019 | $540,000 |
| 35 Saddlers Drive | 4 / 2 / 2 | 700m2 | June 2019 | $530,000 |





About Us
PATRICK HOWARD I Principal Partner / Property Sales Consultant / LREA
Pat has been a Sales Agent with First National David Haggarty for the last 4 plus years and brings a fresh and enthusiastic approach to Real Estate in Maitland.
Having resided in Maitland for the past 20 years, Pat has gained a vast knowledge of the area and is committed to it prospering. Pat is heavily involved in the community in particular, donating his time and services to Maitland Rugby Club. With a successful career of sales in both the Manufacturing and the Entertainment industry, Pat has a plethora of experience in dealing with a vast range of people in all situations.
Communication and attention to detail are paramount in Pats ethos, to deliver the best service to his clients. He will ensure that all avenues are exhausted to guarantee the best price is obtained for his vendors.
JADE TWEEDIE I Principal Partner / Business Development Manager / LREA
Previously attending school and working in the Maitland area for over 13 years, Jade has gained first-hand knowledge of the Lower Hunter Valley Region. Jade began her real estate career as a Property Officer and has tirelessly worked through to Senior Property Manager in a large multi million dollar Property Management Department.
In recent years Jade has changed direction now working within the sales team as our Sales Coordinator / Business Development Manager and has achieved some impressive results! Recently she achieved First Nationals NSW Silver Achiever Award for outstanding performance in Residential Sales two years running and has more recently been awarded First Nationals Highest Accolade for her position, as the NSW and National Business Development Manager of the Year for the entire FN Network, twice in the last 3 years among other notable awards.
If you have any rental / investment questions outside of sales, then Jade is your girl !
ANGUS LATHAN I Property Sales Consultant
Teaming up specifically with Lead Agent Patrick Howard and Business Development Manager Jade Tweedie as a part of Team P.A.T. here at FNDH, Angus’s core focus is around exceptional customer service working with our buyers and clients abroad, to help them get from A to B! Having completed a 2 year Legal Traineeship in Conveyancing Services and thus working as an Assistant Conveyancer, also gives Angus an advantage over his peers when it comes to ensuring all the little things that go into a sale or purchase, are well covered! Angus also holds a Cert III in Business and has in the past illustrated leadership qualities in a School Captaincy position.
Links
Pat Howard: First National profile and current listings
Pat Howard: Realestate.com profile
Jade Tweedie Full First National Profile and Client Feedback
Disclaimer
All images in this e-book are the property of First National David Haggarty. Photographs of the home are taken at the specified sales address and are presented with minimal retouching. No elements within the images have been added or removed.
Plans provided are a guide only and those interested should undertake their own inquiry.



























